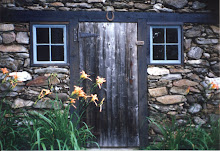We're on the home stretch of rebuilding the roof, setting on the spruce purlins for nailers, and getting the last leg of steel roofing up and anchored on. I'm curious to see if between Sweetheart and me we can rig up a ramp system to slide the seventeen foot sheets six-feet up the ramp and then climb onto the scaffold and pull the sheets up and onto the roof. More husband and wife team stuff. We do it all the time with stone, logs, and snow, why not steel? Seven years ago on the back roof we pulled up 18 footers, but we had boy wonder Carson with us then. Nothing like a young lad. I'll have to see after I build the ramp, and lock it in at a comfortable angle onto the scaffold, then watch how the material slides and how well we can maneuver ourselves ground-to-roof. We're still pretty quick. If it becomes obviously nuts, Greg will come down and help give us a lift. Nothing like a friend. I've even thought of grabbing the first stranger going by: walking, bicycle, scooter "Hey, want to help us a moment and give this sheet a lift?" The ever grounded feeling of common community.
Getting up high with the last pieces of 16-foot spruce purlins. It's a Sunday morning, maybe nearing on 11AM and the roof asphalt must be 110 degrees. I mean hot.
I love the new jiffy handsaws, so I keep mine close by hung on a temporary nail. As I need to lop off a short end piece to fit in the purlin I do it from the high staging with my trusty handsaw. No nailguns on this job.
The old steel ridgecap we'll remove from the house roof I'll be putting right onto the stone hut's ridge. You can see it needs a new one. I built this hut 25 years ago, all laid up dry except for the gable end. I started on it the day our son Carson was born. The stone all came off our land, hauled by old jeep and wheelbarrow to the site. The windows came from a friend stopping by before moving to Arizona. He unloaded what he owned to lighten his load for the journey.The old barn board door came from barn boards I found in a barn and brought home and built as a door. The chapel style window came from a chapel. That's a second run of cedar shingles on the roof. The first were white and worthless for roof work but what are you going to do when no money? Years later bought red cedar from British Columbia and cut in that star. So many basics in New England. It's only when you head down to Baltimore and remember that Edgar Allan Poe termed the Transcendentalists "frogpondians", it's all together perfect. I chuckle way high on the roof staging thinking of this.
Here's old friend white pine seen from the scaffold, directly east of the house, over the river. No one lives anywhere near it. The land over there has been heavily logged twice since we've been here forty years, and no one has taken the tree. Looking now at the tree it seems to have two out stretched arms, an arched back, and it's singing.
This is what a day off from the roof job looks like. Fellow worker Sweetheart.

At the west gable of the house, where the steel roof will finish up.
The safe passageway, kept mainly clean, of an obedient scaffold.
We're working through two layers of asphalt shingles and setting in 3/4 inch spruce strapping. I've even stripped the first layer of shingle tabs to get closer to solid footing. You want a 3-inch screw to go along here and there with the regular ringshank nails, and you want to try to remember where the chestnut 4 x 4 beams are below. Sink a screw or a nail into one of those as much as you can. At best they were set in where the setting-in was best. Farmers built this place. Otherwise, it's a full one inch softwood deck under the shingles. It'll grab.
There's always a place to hang a saw.
photos © susan & bob arnold















































