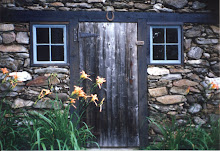Get the first sheet plumb, straight and right and then move down the line using the spruce strapping for fastening.
Yep, ugly steel roofing for the siding. Not to worry I have a plan after we re-paint it all. The sheets go up quickly, tighten down and button up by screws, and it's nasty stuff cutting through for windows but windows are worth any work. These two I found years ago at a church rummage sale $1 each.
The usual bracing, wood scaffolding and interior of the chapel garage and outer base stone foundation. We had to hand fill in two feet of dirt, bark, leaf fill before we got to the finish surface of a loose stone base.
Steel walls now all on, windows open, blue blue blue.
The look to the front of the house yard from inside the big bay garage.
I like to look through my buildings from one side of the building to the other
side and into the yard. Fuller world.
I like to look through my buildings from one side of the building to the other
side and into the yard. Fuller world.
The dream hatched and started — a lean-to bay garage for the pick up truck. Sawmill'd spruce has been delivered by CJ in Halifax, Vermont, stickered up and drying but I begin cutting on rafters just a day after the lumber is delivered and unloaded by CJ and I talking about old times.
Counting how many more rafters to go. All attached to the upper wall studs and then a 2 x 6 support plate underneath. Bottom half is western spruce lumber which is nothing like it used to be; the lean-to and all the upper rafters will be local spruce cut off a hillside in West Leyden, Massachusetts.
Friend wood-frog has been with me ever since I started the job and I watch out he doesn't get harmed.
You can see he also watches me.

Just the first strokes to completing a notch, pencil scratches and messages

The lean-to almost complete — just a few more angle braces to knock in and get measured exactly — a truck has to fit in here and the doors have to open.
















































