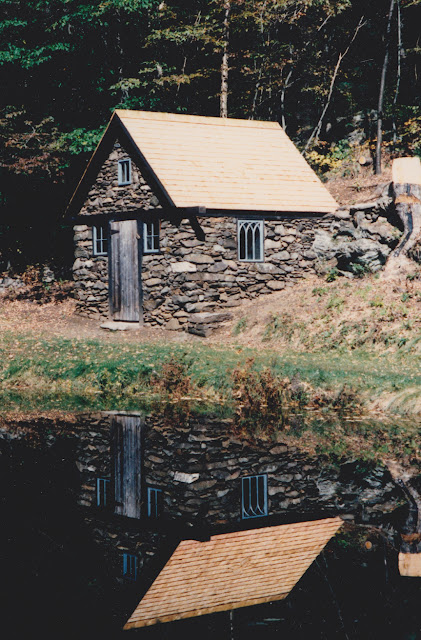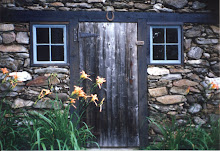 |
| The finished stone hut, full pond, maple tree stump from the tree we dropped |
32
It is now late September and enough flat stone has been hunted from the woods to lay down the hut floor. It will be all stone. Mortar the edges. Some stones are over three feet wide and with Susan’s help I loaded them into the Willys. They were found near our old springhouse, mostly flat. But I don’t worry about perfection — what I have is what I have to work with, and it will work. A half day is spent hauling stone to the hut and carefully unloaded; trying to wheel or pivot large stone on the ground close to the doorway. The less handled the better. Half of this work is how you position the material you work with. When the ground is dry the Willys can back tight with the hut and allow easy access. During days of rain, like we had after the floor stone was hauled to the site, I wheelbarrowed the two yards of gravel from the last of the pile across the yard and spread it over the dirt floor as a pad for the stone. A chance is taken the frost won’t settle under and heave the floor. But ledge is everywhere around: the entire rear wall is ledge, and ledge was struck in places when I dug out the side wall footings. I feel pretty secure. When the pond is dry you can see where the ledge pops up into a table shape in the middle and if you follow with your eye further it will run through the western corner of the house and all that is ledge too. A reason for the half-cellar under the house — the old timers knew when to stop digging. And into the front yard, still leaning on the western side, large ledge croppings appear — we planted daylilies around each one. Finally the ledge shows its face again, like it does in the backyard where the hut is, 1200 feet away from the hut in the river. We dive from it when we swim. I spread and tamp the gravel inside the hut, working it under the lip of bottom course stone, then I carried in the stone, easing each into place while shifting them level with my eye. I worked from the rear to the front and saved the widest stone for the width of the doorway and patterned a few of the other large stone into a design with smaller stone. Later, using a 2" x 4" straightedge, I placed a four-foot level on it and roughed together a near level floor. Where there was a dip, the stone was lifted and gravel thickened under it, and where a dip was in the stone itself and couldn’t be helped, I lived with it…laid it in the corner where the woodstove would cover it. In our back door terrace at the house I saved a stone for the top step because it had a dip in it that gathered rain water as a drinking bowl for the cats. Every stone has a use. Now the stone floor was done. It took a half day to mix the mortar and butter it around all the edges — smooth the dips — trowel and pointing tool. When the mortar was between wet and set it was swept with a broom. It grizzled the look of the mortar that much closer to stone.
33
I found the barn board door hung on the hut doorway, which now made it a home, but I won’t say where. Someplace where I was working and this old door was neglected, tipped on its side, bottom edges burned away to ground rot. I had a bowsaw with me on the job and sawed off the exact height to the hut doorway — six-foot six inches — that dropped away the rot to serviceable wood, lovely wood. Darkened just right. I would rip the width of the door when fitted back at the hut. Four strap hinges were already with this door and they came along. I used two of the hinges and saved the other pair for another job someday — hacksawed off the rusted bolts. Back at the hut the door was sized to its three-foot width, and since the door was a single plank thickness I kept that for the exterior but added another thickness to the inside, battening whatever scrap lumber I had horizontally to the interior barn board. That filled all cracks and gave the door twice the weight. I stained the new lumber smoky. Hinged the door to the left doorway post; the same pressure treated post that was set four months ago. The right hand post needed a chisel to nitch out a depth for the draw bolt latch to drive into. Now a door handle had to be found, and for ten dollars my friend Scott, now doing less treework and more ironwork, hammered out a foot long pull handle for me. It took him about a week to forge and mail down from Maine. While waiting, the handmade door jambs were nailed together and stained. That loft railing for Carson was built, plus a ladder. The handle arrived and I screwed it on. There was a subtle swirl to the handle where the hand gripped it that I liked. Scott knew I would.
34
A ladder had to be built to reach from the stone floor to the loft. I went into the woodlot with a bowsaw and found one straight maple sapling growing in a clump and it was a perfect pole shape and just what was needed. I carried the whole sapling back, thirty feet of it, and sawed off the top. With a hatchet I lopped off the lower branches and any burrs on the tree to make a clear surface to nail on the ladder rungs. I narrowed the top and widened the bottom like an orchard ladder. Two poles for ladder stringers nine feet long. I nailed on the 1" x 4" slats for rungs from the butt ends of the strapping saved from the roof job and rounded the edges. Used 8-penny flooring nails which bit into the maple. While rounding edges to the ladder rungs I took a four-inch slat of barn board and drilled a hole in the center, then fastened it with a long screw and washer into the right doorframe post — it worked good as a swivel lock for the door. Turn it and walk inside. There would be no lock on the door. When inside the draw bolt could be used for privacy. I turned the swivel lock and walked inside with the ladder. The stone floor had set for a week but dry mortar was still being swept off the stone. I eased the top of the ladder against the rail of the loft and set the ladder down on the floor. A 10° cut on the bottom of the ladder legs made it stand firm. I climbed up. That evening Susan climbed up while I held Carson, then I took Carson up. The next day our new neighbors were visiting…one at a time they climbed up, especially their five year old son Matthew, and through Matthew I could see what Carson might do with this hut. After everyone was gone I lifted the ladder away from the loft and placed it on top of the length of side wall stone. It had inches to spare between the front wall beam and ledge wall in the rear, and lay over the top of the window frame. That felt good to set it there. I hadn’t planned it that way.
35
All sorts of jobs went on during that six months from May to October beside the work on the hut. The outside jobs paid for the time at home laying stone: Bob Hauptman’s house was framed by mid-August and he would return the following summer and finish the interior work himself. I had three roofing jobs going that summer and fall: for a house, porch, and repair of a large barn. Asphalt, steel, slate were the materials used. I remember nailing the shingles for the porch roof through an October week of rain. At the porch job there was also treework to do. It was a two-man job but I didn’t know anyone nearby to lend a hand so I did it alone —usual story. A sugar maple very close to a house had one of its two main leaders dying and the job was to cut out the dying leader. It took a thirty-foot ladder to reach the crotch of the tree, then to work between a heavy rope and chain saw. Wrapping the rope high on the leader, letting the rope drop through the lower branches to the ground, I would cut with the chain saw at the crotch of the leader, climb down and tug the rope, climb back up and saw more, climb down and pull, etc. Two wedges in the back-cut cracked it into a lean and by pleading with the rope on the ground it began its dive between the house and barn. It takes about an hour for the tension — obtained from the tree’s tension — to quiet down in your own body. It’s just one way to do treework. Other treework was done that fall: a friend had bought land in southern Vermont and wanted a house built. I might be building the house so I went to the land one day to mark trees to clear for the house site, driveway, and yard. The land had good looking trees but not many of tremendous size: black birch, beech, maple, ash, hemlock. I wasn’t planning to drop trees the next day — in fact Susan had plans to climb Mount Monadnock with me and Carson — but this friend was in a hurry, and a job is a job when you are self-employed. Two gallons of gas were emptied into both chain saws the next day. With my friend hand clearing the logs and brush I dropped tree after tree making a swath for the driveway and then cleared a wide area for the house site on an upper shelf of the land. It faced the sun at nine in the morning. Between us we finished the job in a day. And I went back to laying stone the next day and we promised Carson a hike up Monadnock in the spring. He didn’t mind. Life for him, four months old, was a few feet around him, and how much joy he got just from that. Lucky guy. Those six months of building the hut were made up also of slow, dirty, loner jobs, or what Susan terms “junk jobs”…digging an underground electric line with pick and shovel, weeding asparagus gardens, cutting brush, piling brush, burning brush in the rain…and no complaints, it is all part of it. Like Carson I was willing to look only a few feet around me and enjoy it.
all photographs by Susan Arnold
Stone Hut
a builder's notebook
Bob Arnold
1988, 2013
a builder's notebook
Bob Arnold
1988, 2013










































